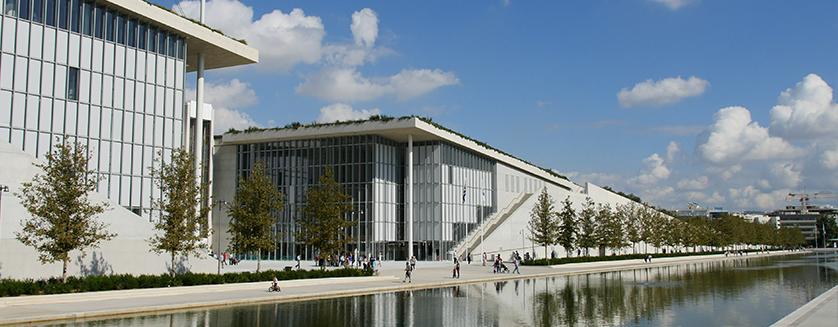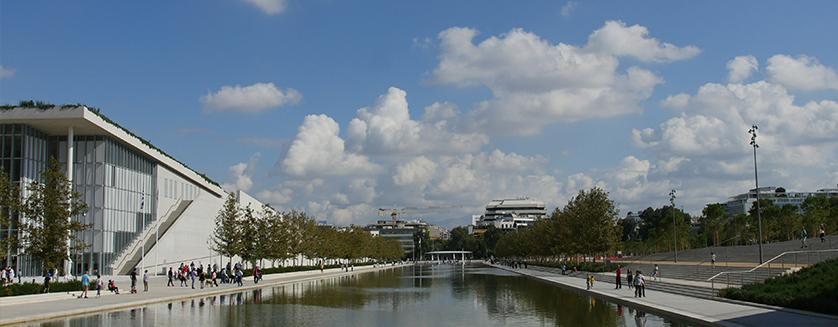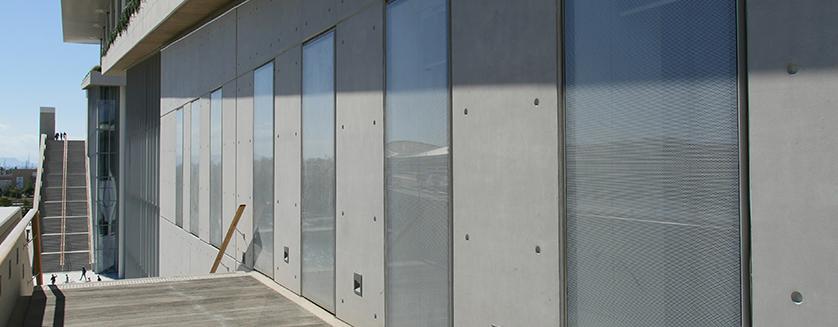



The Opening of the Stavros Niarchos Foundation Cultural Center
A new landmark piece of modern architecture is scheduled to open its doors to the public. This grand cultural complex is Athens’ newest gem, courtesy of the non-profit Stavros Niarchos Foundation (SNF) and architect Renzo Piano. The SNFCC (Stavros Niarchos Foundation Cultural Center) will house the National Library of Greece, an Opera House and a 42 acres landscaped park.
The architect's design includes an artificial hill on the site’s southernmost tip, under the highest point of which are nestled the two buildings, and on which the large public park unfolds. The two-auditorium opera house and the library are topped by a glass-enclosed multifunctional space called the Lighthouse. A public piazza, called the Agora, links the two main functions together.
Restoring the long-lost connection between Kallithea (meaning “the best view”) and the sea, this complex offers great views of the sea enhanced by a 30m-wide esplanade running along the main pedestrian axis. The park, designed by Deborah Nevins & Associates, is also packed with eco-friendly elements. These include solar panels, water recycling and flood defense mechanisms; sustainability and a green element for the neighborhood were both key to the team’s overall approach.
Signaling the complex’s presence—and clearly visible from the surroundings—is a huge but seemingly weightless 10.000 sqm white canopy, tapered like an airplane wing, which floats above the opera house. Created with Expedition Engineering, the British firm that also executed the seismically resistant structure, it is made of ferro-cement, a thin shell of reinforced mortar over a layer of metal mesh and closely spaced steel rods. Generous funds from the SNF enabled the fabrication of this material, ruled out in any significant quantity in developed countries since the 1950s because of its labor intensity. The canopy not only supplies shade but also supports solar panels (one of many factors behind the project’s targeted LEED Platinum designation, which would be a first in Greece).
The design team of GLASSCON is very proud to have developed completely new facade systems, from scratch. After the approval of the system drawings by FRONT, Renzo Piano’s façade consultants, GLASSCON proceeded in all testing, PMUs and VMU, in order to receive full approval following by certification of the new custom made aluminum system.








