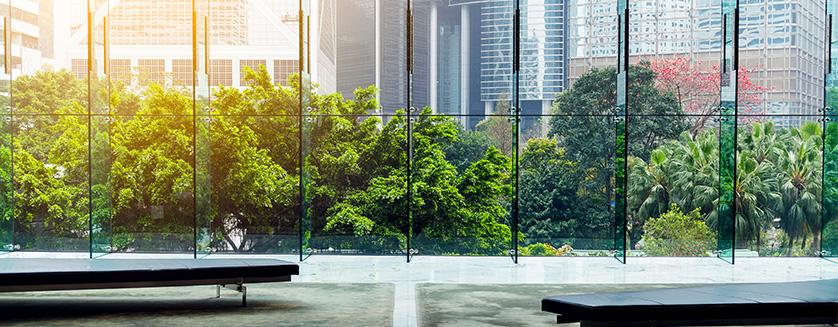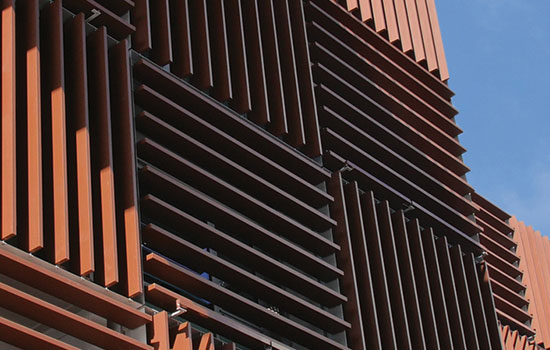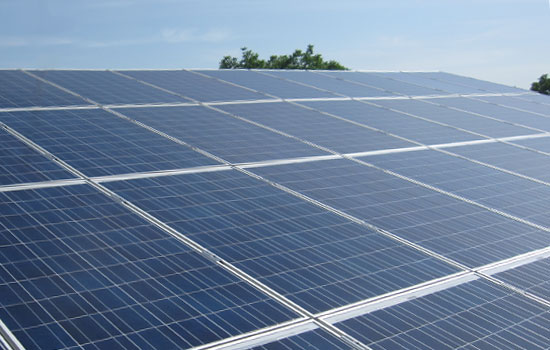
Nearly Zero Energy Buildings – Is the Passive House Standard the best way to approach them?
For several decades, eminent scientists have warned that we are polluting the planet at a pace beyond its natural systems can process. The same time non-renewable resources are consumed at a faster rate than at any previous point in the history. Fossil fuel emissions alongside with deforestation have been cited as the main factors causing destabilisation of the climate.
Climate changes are in turn contributing to destruction and collapse of natural ecosystems. Nowadays is widely accepted that warming of climate system is unequivocal. The world community should strive to keep the mean surface temperature rise below 2o C comparing with pre-industrial levels. Economic growth at both developing and developed countries should not be pursued using conventional technologies that are highly depended on fossil fuel, emitting Green House Gasses (GHGs). The real challenge of the Anthropocene is how to pursue growth and prosperity without exacerbating the already acute problem of climate change. The world’s cleanest energy resources cannot remain untapped.
Innovative second skin with motorized aluminium louvres.
Buildings play a substantial role in global energy consumption and Green House Gas emissions (GHG). In the UK, the commercial, residential and industrial buildings use nearly forty percent of the energy and produce almost fifty percent of CO2 emissions. Sixty percent of the energy consumed in the built environment is used for heating and cooling, (Christina J. Hopfe, 2015). The rest is consumed by electrical appliances, lighting, etc. The same time most of the old buildings across Europe have not improved their energy efficiency. Therefore there is a considerable potential to upgrade buildings performance.
In order to improve that situation, Europe has put in place an Energy Performance in Building Directive (EPBD) stipulating that all new buildings must be nearly zero energy by the end of 2020, (all public buildings have to meet that target two years earlier by the end of 2018). The Nearly Zero Energy Building, as defined in that directive, is trying to consume very little energy. The small residual demand will be met by renewable energy generated on site or nearby.
It is quite apparent that this definition priorities on energy saving and energy efficiency for a really good reason. Energy from renewable sources is not unlimited and is not available either to the same extent everywhere. For instance the available area for solar or wind powered systems is very limited in cities. On the other hand, energy from biomass is subject to quantity limitations, as we have to assure sufficient quantities for the years to come.
However since the ratification of Energy Performance of Buildings Directive, European member states have been working to develop their own definition of Nearly Zero Energy Buildings. Some countries they haven’t yet created their own definition, therefore leaving the domestic building industry in a limbo.
Grid-connected residential photovoltaic system.
The Passive House Standard already offers a really efficient and viable solution that could be rather effectively combined with renewable energy sources. The Passive House Institute has already shown that an optimal heat demand may achieved when we can heat a building solely via the hygienically essential air supply from a heat recovery ventilation system, (Dr Wolfgang Feist, n.d.). For typical floor areas, that implies a heating load of only 10W/m2 of usable area or an annual space heating demand of 15KWh/m2a. These values are also critical to comply with Passive House Standard. In this way it could be a long tested, with remarkable success, ideal basis for the Nearly Zero Energy Buildings.
The key factors that Passive House Standard is predominantly focused on are, (Feist, n.d.):
- Optimal level of thermal insulation. It provides impeccable thermal protection of building’s envelope, maximizing the levels of thermal efficiency.
- Thermally insulated window frames with efficient glazing (transparent facade). These windows, (or transparent façade components), significantly reduce the heat transfer at winter months. The same time they can absorb high levels of solar energy, (due to the imminent solar irradiance), greatly contributing to the overall heat gains. Solar shading strategy remains very important in order to avoid overheating during summer months, assuring optimal levels of comfort.
- Thermal bridge free construction. In this way we can avoid unnecessary heat loss, condensation and mould problems due to the locally lower surface temperature.
- Airtight building envelope. An airtight building envelope, that encloses the whole interior living space, minimises heat loss, draughts and moisture related building’s fabric problems. Meticulous design with uninterrupted and continuous airtight layer is essential.
- Ventilation with heat recovery. It ensures plenty and consistent air supply, always clean, fresh, free of dust and pollen. It is also very important that nearly up to ninety percent of the heat from the extracted air can be recovered, highly contributing to the building’s energy efficiency.
Energy efficient spider glass curtain wall.
The key benefits and subsequently strong arguments, emanating from the Passive House principles that could cement Nearly Zero Energy Buildings as a successful, efficient, viable, environmentally friendly, sustainable building standard are:
- Passive Houses based on their optimal thermal insulation and advanced technical building services, consume really small amount of energy. The remaining one could easily be covered by renewable sources at a quite reasonable cost.
- Meticulous design, planning, implementation and commissioning of advanced quality components provide high energy efficiency and long, nearly maintenance free, life of the building.
- Passive House standard is suitable for new buildings and refurbishments. Several types of building materials, architectural styles, and construction methods may be used.
- It is basically an energy efficiency and quality assurance standard that may be used by everyone and has been successfully tested for many years.
Until quite recently, is some countries, Passive House Standard may have been seen as a niche approach, mainly at interest of a minority of enthusiasts. That may still be the case for some, (UK is still included to that group I guess). However in reality, Passive House Standard simply applies the laws of physics to low energy and high comfort buildings in the most explicit and direct way. That is a key parameter to see many new ventures succeed and grow. That is in my opinion the reason that NZEBs/Passive Houses need to established as the prevailing building standard. There is no time to waste trying to re-invent the wheel.











